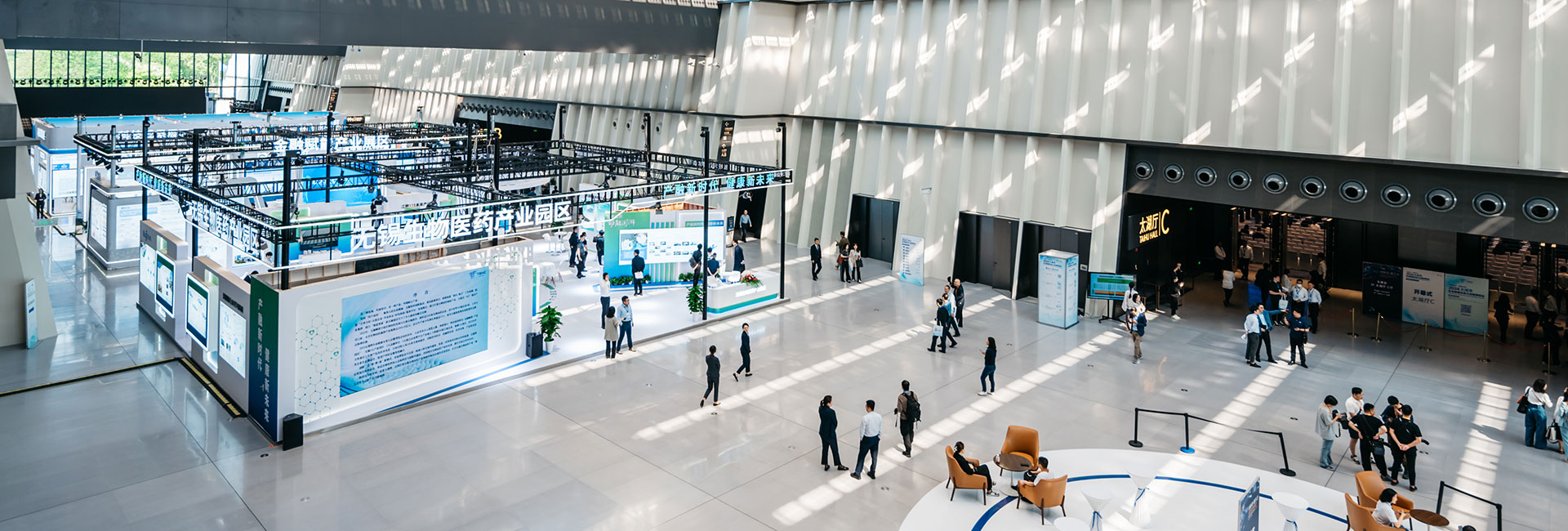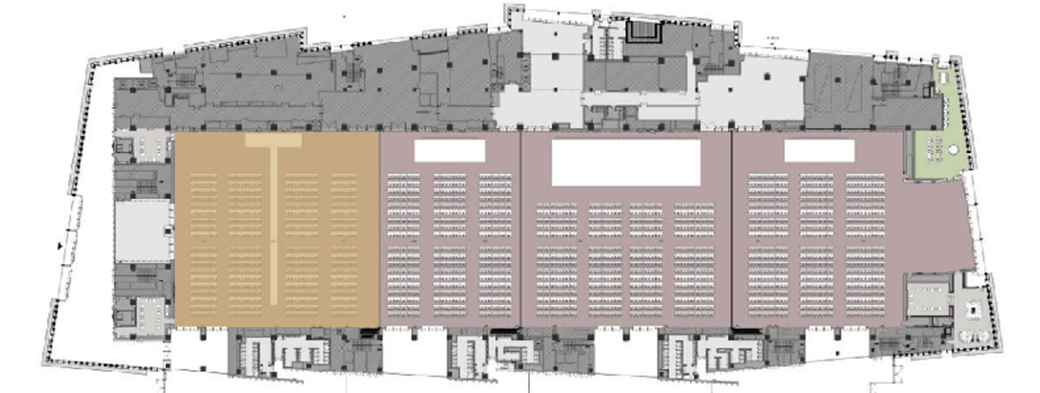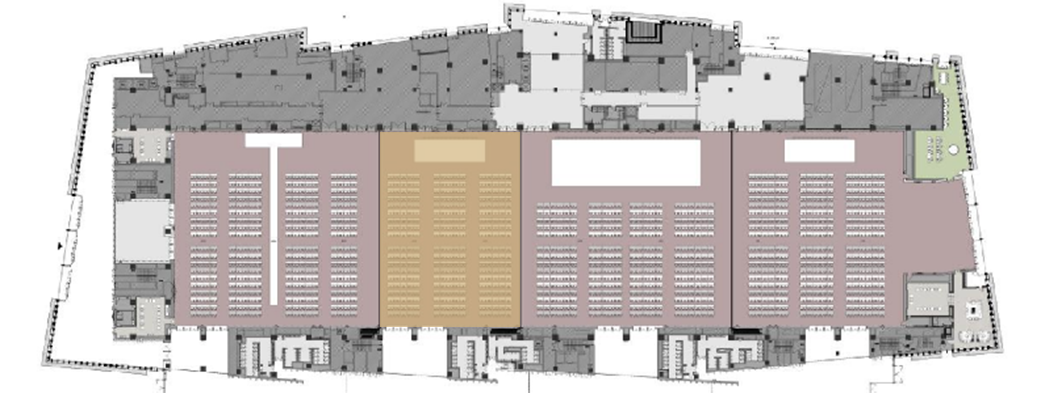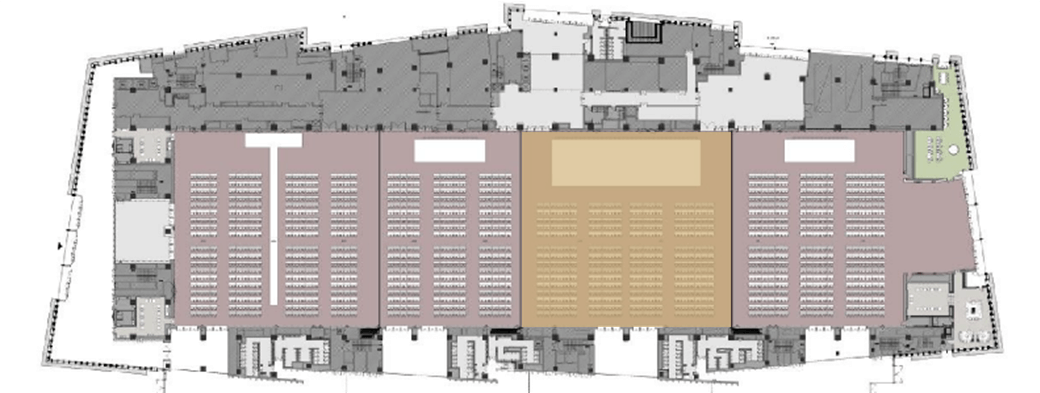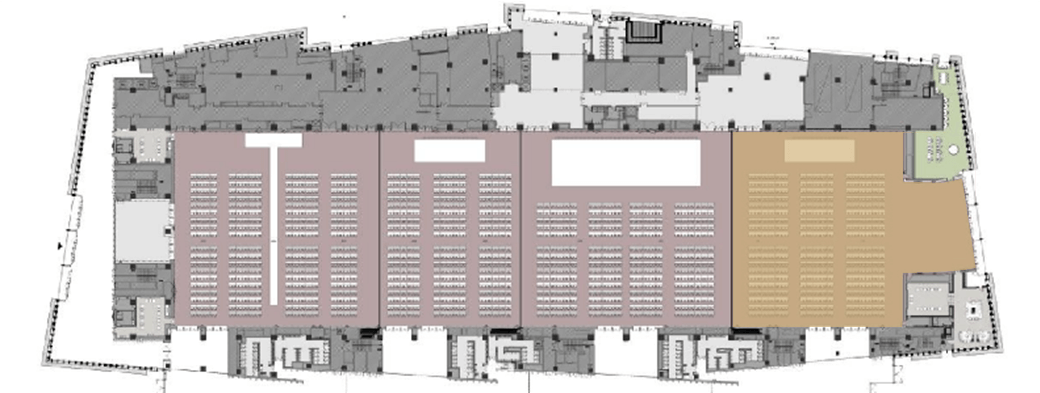Location:Home > Center Facilities > Venue Floor Plan
Venue Floor Plan

The venue features a maximum capacity of 10,000 people, over 60 meeting rooms of various sizes, a main building area of 120,000 m², and 590 parking spaces.
Five levels in total 4 above ground and 1 underground
Conference venues1F、2F
Commercial and office areas3F、4F
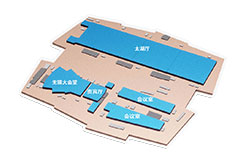 1F
1F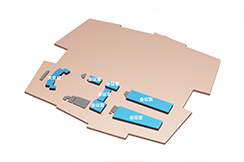 2F
2F
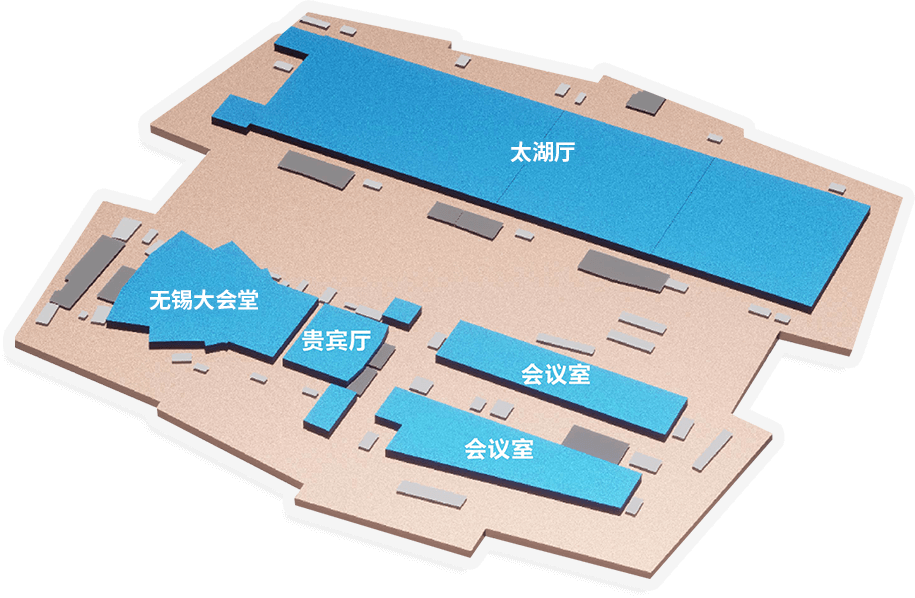
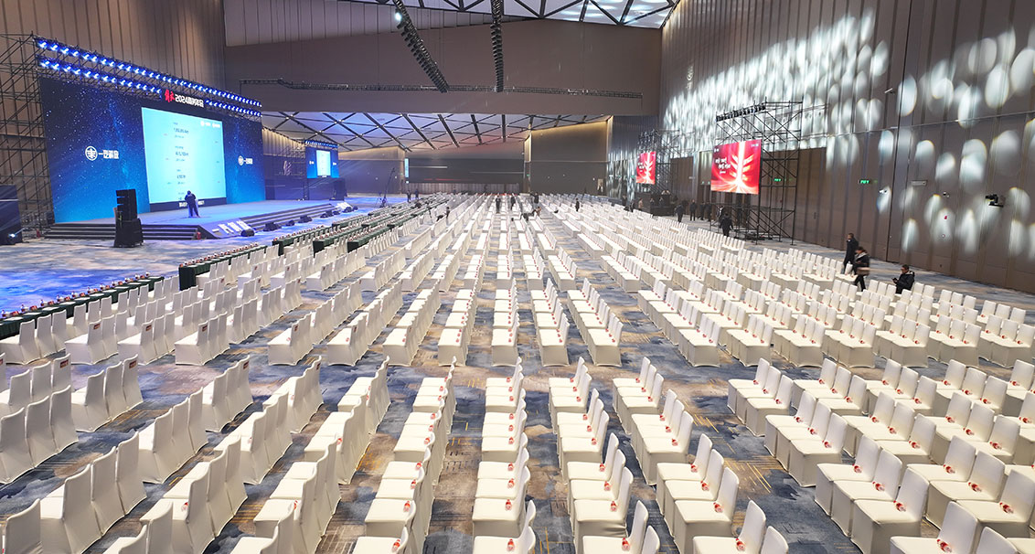
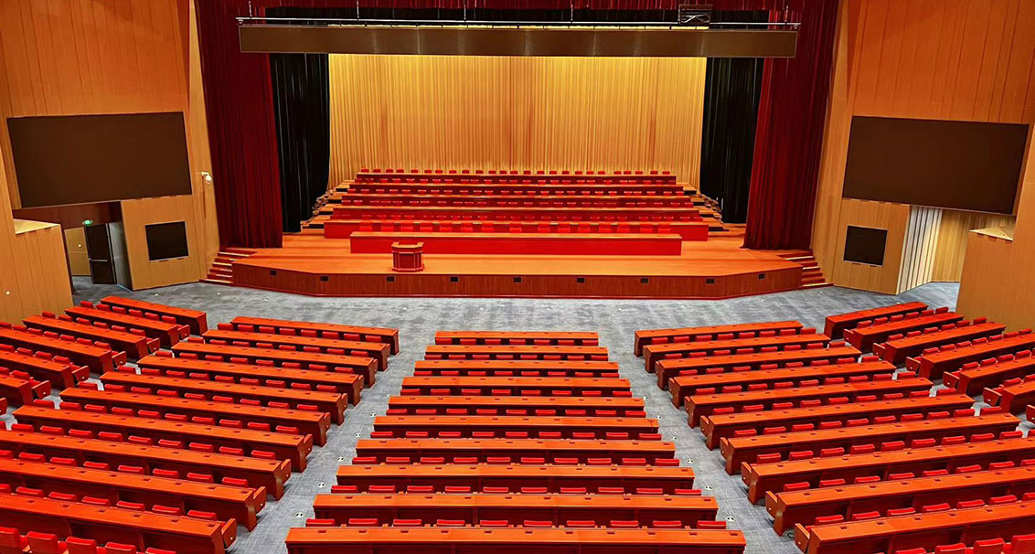
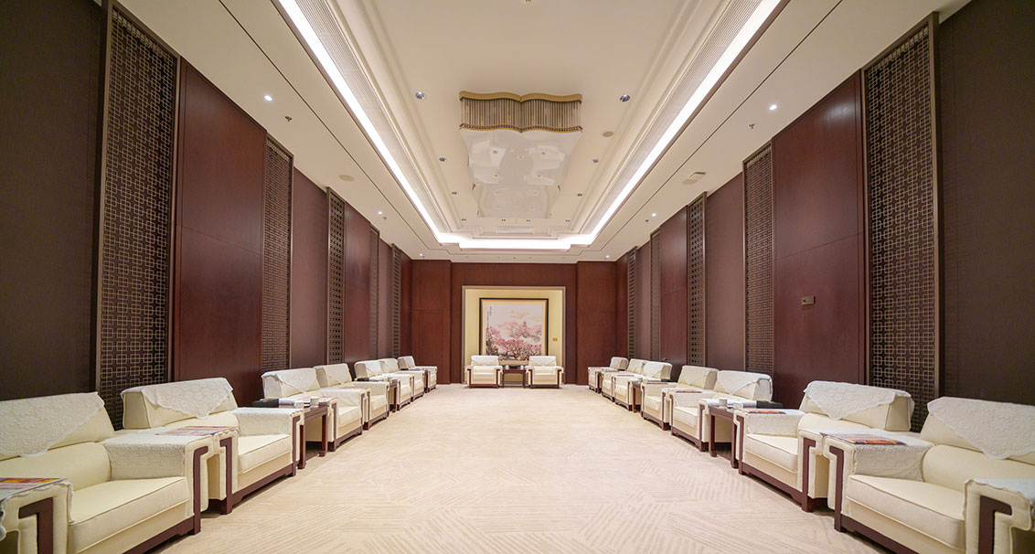
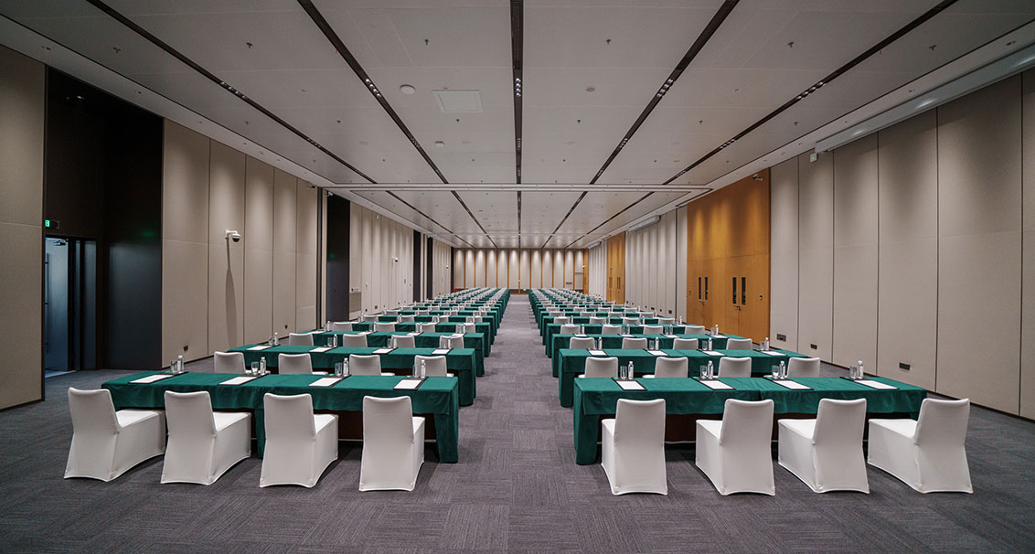
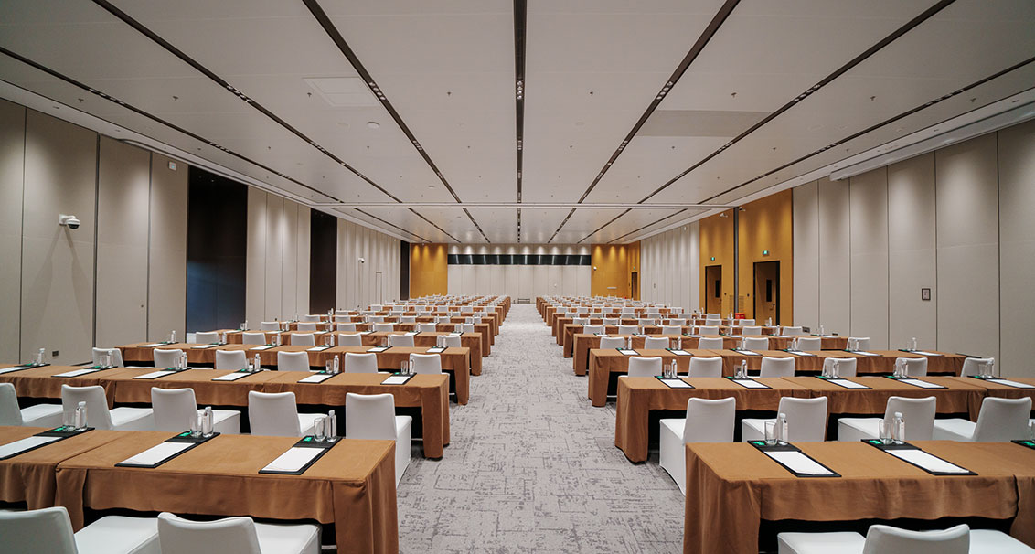

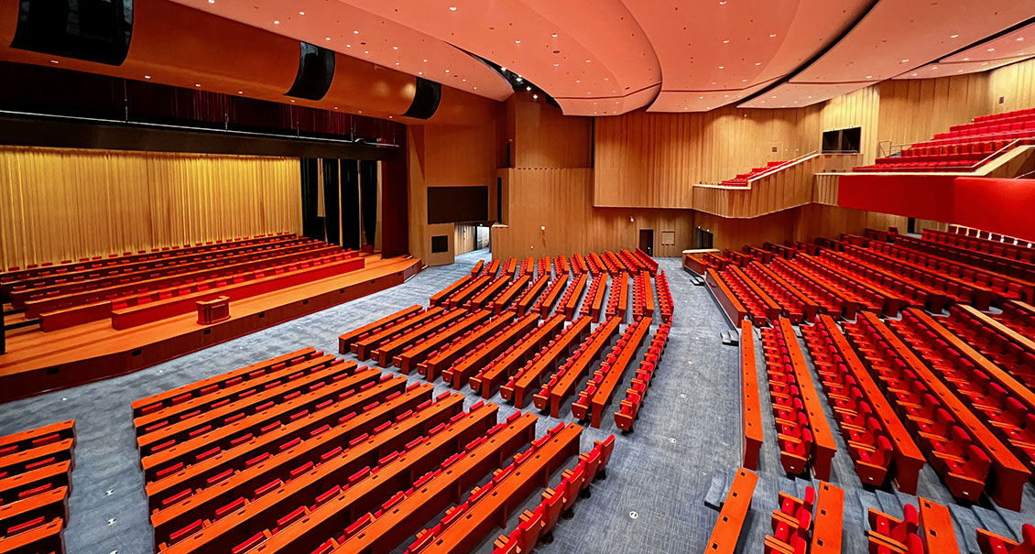
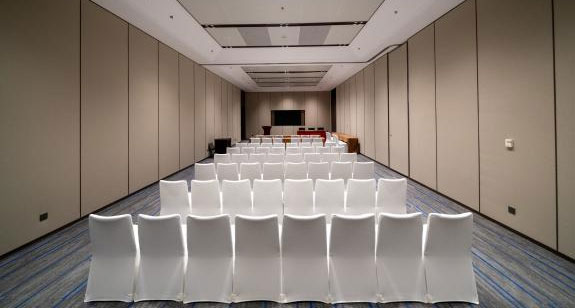





Venue Technical Specifications


 Taihu Hall
Taihu Hall
 Central lobby
Central lobby
 Wuxi Grand Auditorium
Wuxi Grand Auditorium
 Conference rooms of various sizes
Conference rooms of various sizes
1F Taihu Hall
10000m² column-free conference/exhibition spaceFlexible partitioningIndividual hall area:2750m²、1800m²、2750m²、2700m²
1F Grand Auditorium
The Grand Auditorium has 1,216 fixed ventilation seats (878 on the ground floor, 338 on the second floor).
The stage covers an area of 400㎡, while the VIP lounge has a total area of 85m2.
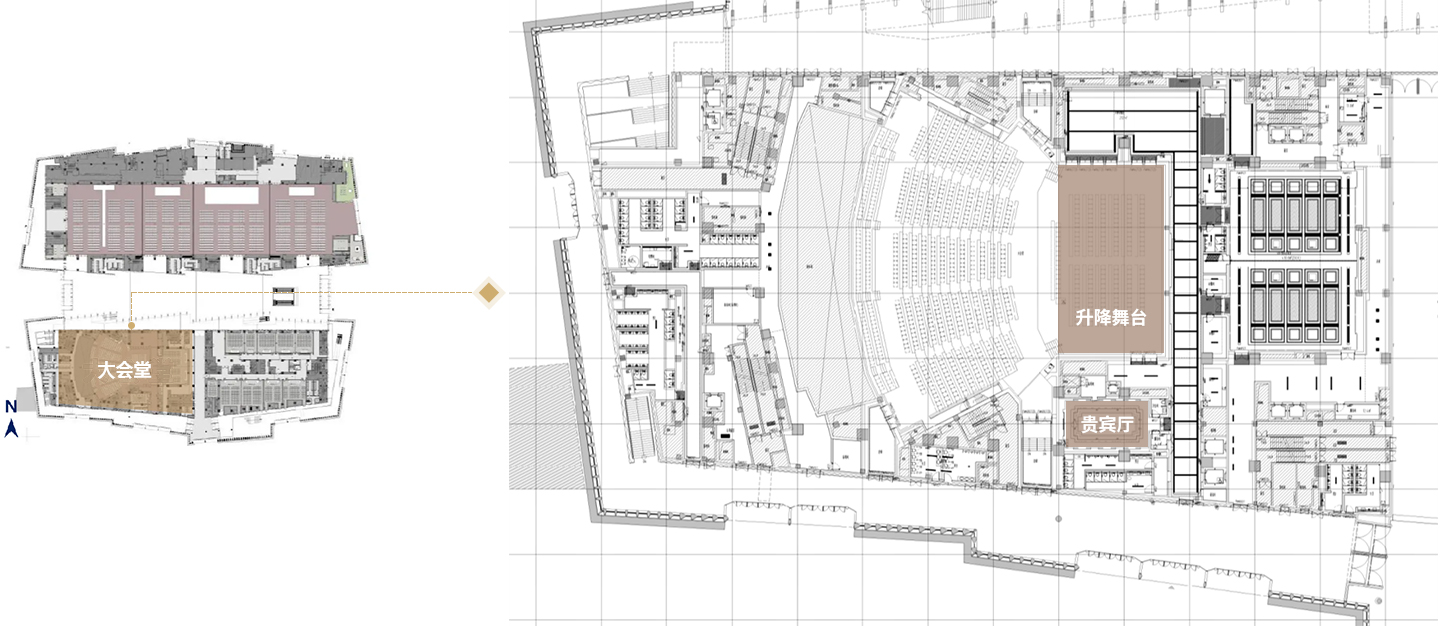
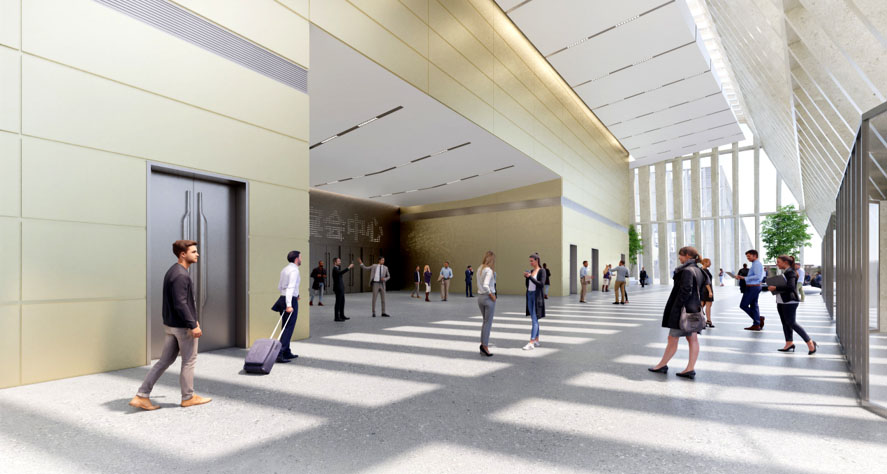
Renderings of the central lobby and front hall corridor
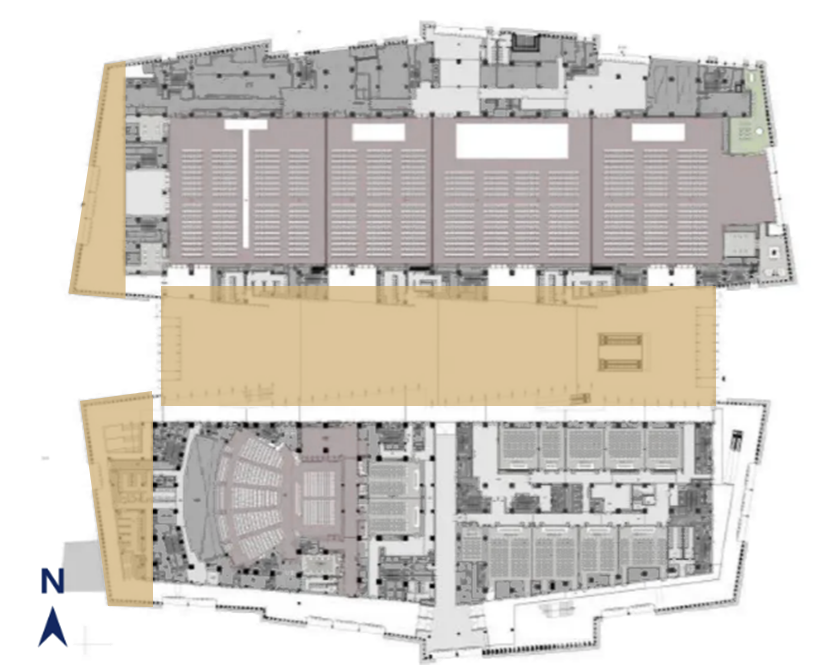

Banquet hall foyer
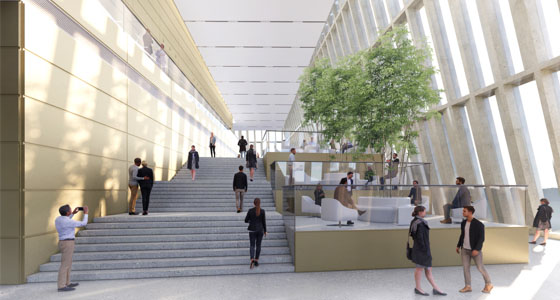
Conference foyer
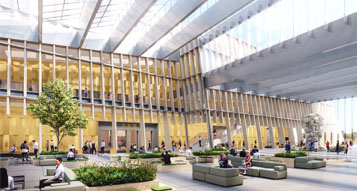
Atrium
1F——Conference rooms of various sizes
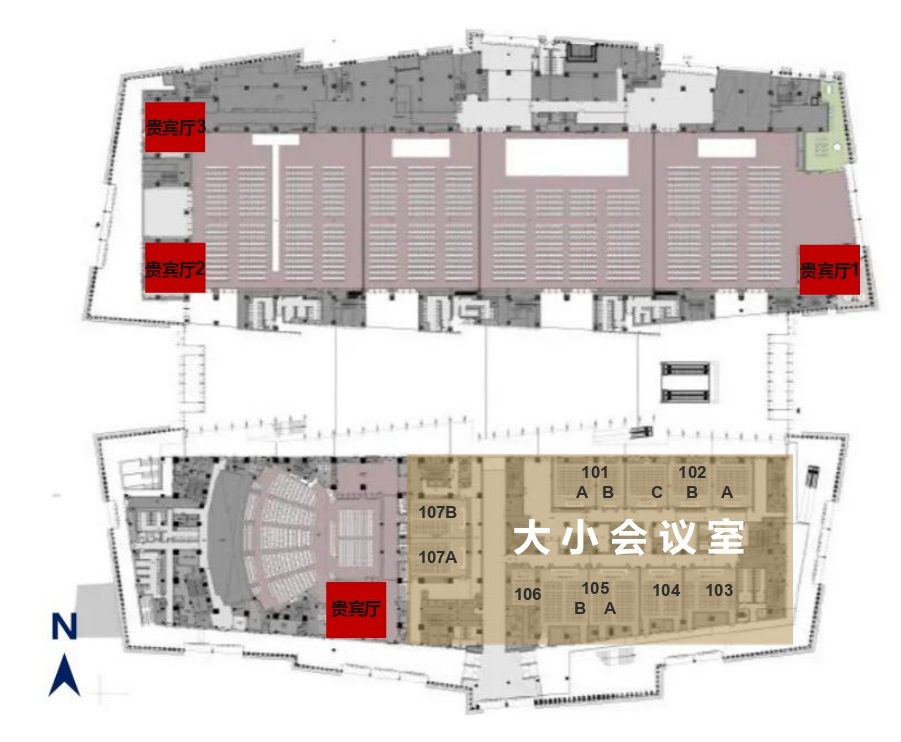
| 1F Conference Room | Area ㎡ | Height m |
| 101 | 308(14*22) | 5 |
| 102 | 560(14*40) | 5 |
| 103 | 231(16.5*14) | 5 |
| 104 | 204(17*12) | 5 |
| 105 | 558(18*31) | 5 |
| 1F Conference Room | Area ㎡ | Height m |
| 106 | 96(12*8) | 5 |
| 107 | 426(17*25) | 7 |
| VIP Lounge-1 | 290 | 4 |
| VIP Lounge-2 | 88 | 4 |
| VIP Lounge-3 | 131 | 5 |
| VIP Lounge | 88 | 4 |
2F——Conference rooms of various sizes
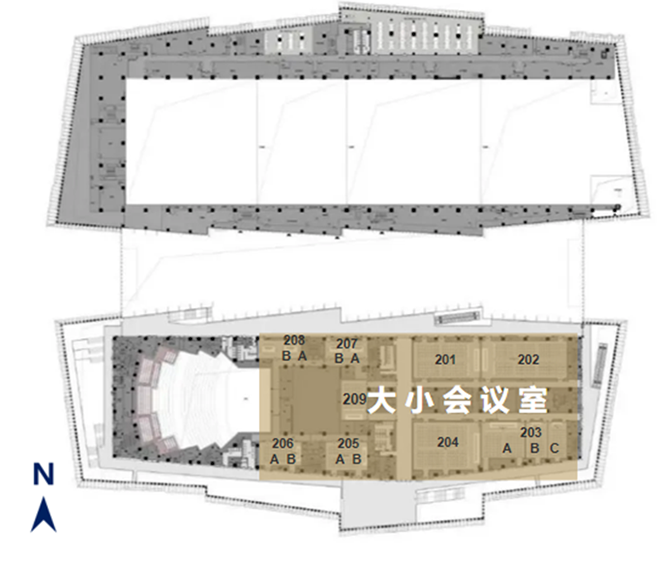
| 2F Conference Room | Area ㎡ | Height m |
| 201 | 378(27*14) | 6 |
| 202 | 510(34*15) | 6 |
| 203 | 476(14*34) | 4 |
| 204 | 494(26*19) | 9 |
| 205 | 187(11*17) | 6 |
| 2F Conference Room | Area ㎡ | Height m |
| 206 | 144(8*18) | 6 |
| 207 | 126(9*14) | 4 |
| 208 | 126(9*14) | 4 |
| 209 | 176(16*11) | 6 |
Conference Capacity - Detailed Specifications
| Venue Type | Venue Name | Capacity | ||
| Theater Style (People) | Classroom Style (People) | Conference Style (Tables) | ||
| Taihu Hall | A+B+C+D | 10000 | 4200 | 400 |
| A+B+C | 7200 | 3200 | 280 | |
| B+C+D | 7200 | 3200 | 280 | |
| A+B | 4500 | 2000 | 180 | |
| B+C | 4500 | 2000 | 180 | |
| C+D | 5500 | 2700 | 210 | |
| B | 1700 | 720 | 70 | |
| D | 2700 | 1200 | 100 | |
| A/C | 2800 | 1200 | 110 | |
| Grand Auditorium | Grand Auditorium (Conference) | 1216 | / | / |
| Grand Auditorium (Performance) | ||||
| Extra-Large Conference Room | 102 | 550 | 260 | / |
| 105 | 600 | 300 | / | |
| 107 | 380 | 190 | / | |
| 202 | 500 | 260 | / | |
| 203 | 440 | 220 | / | |
| 204 | 460 | 230 | / | |
| Large Conference Room | 101 | 250 | 130 | / |
| 103 | 150 | 80 | / | |
| 104 | 130 | 60 | / | |
| 201 | 320 | 150 | / | |
| 205 | 180 | 80 | / | |
| Medium Conference Room | 206 | 120 | 60 | / |
| 207 | 80 | 40 | / | |
| 208 | 80 | 40 | / | |
| 209 | 120 | 50 | / | |
| 301 | 100 | 40 | / | |
| 302 | 120 | 60 | / | |
| 303 | 100 | 40 | / | |
| 304 | 120 | 60 | / | |
| 305 | 80 | 40 | / | |
| Small Conference Room | 106 | 60 | 30 | / |









